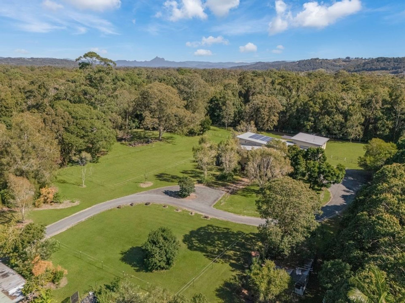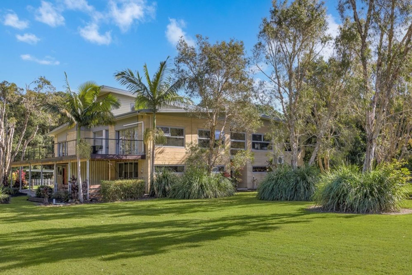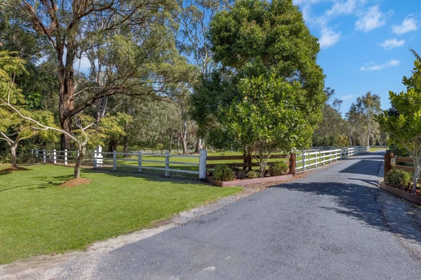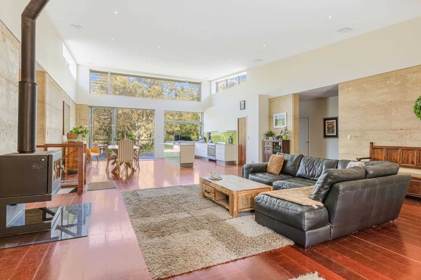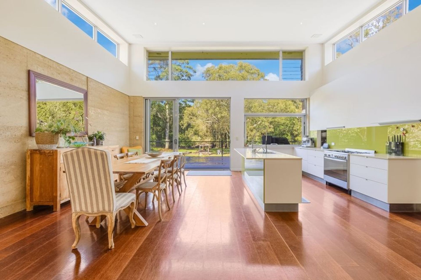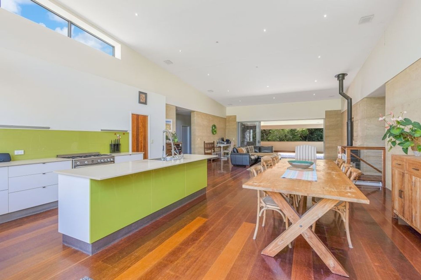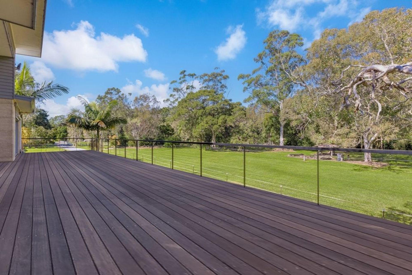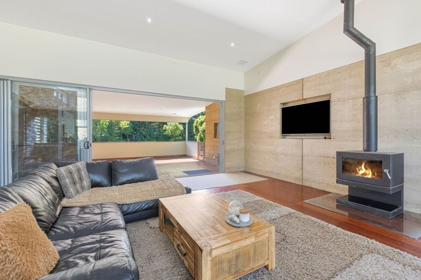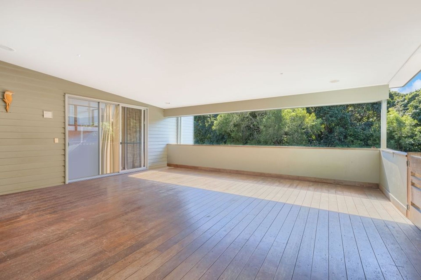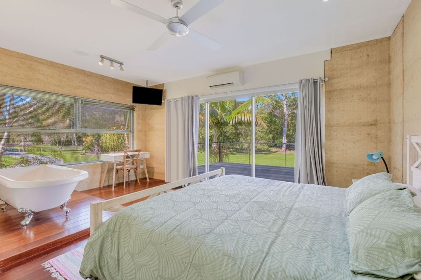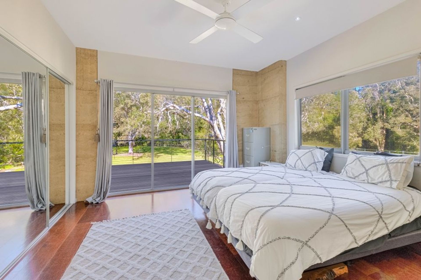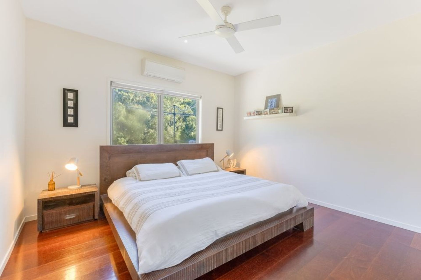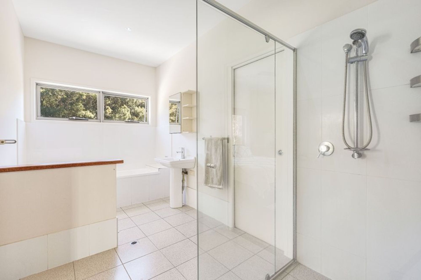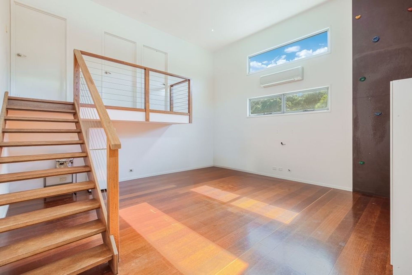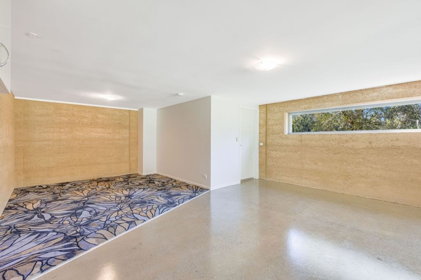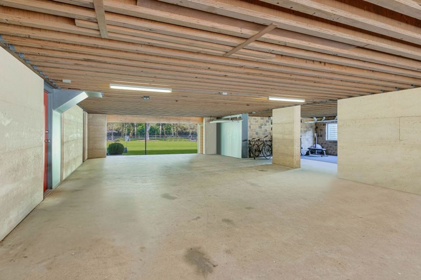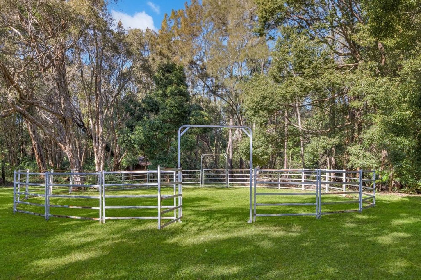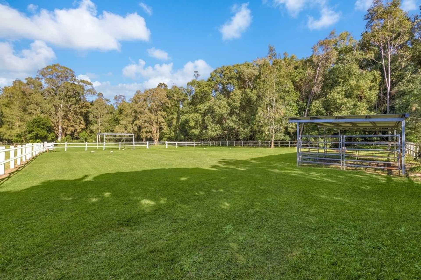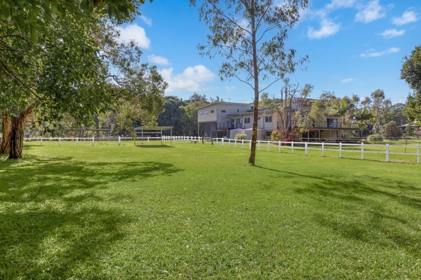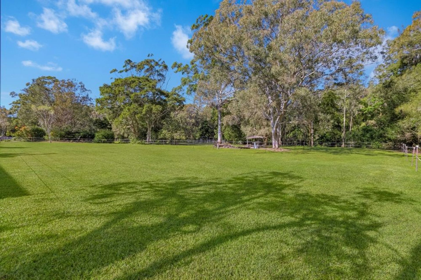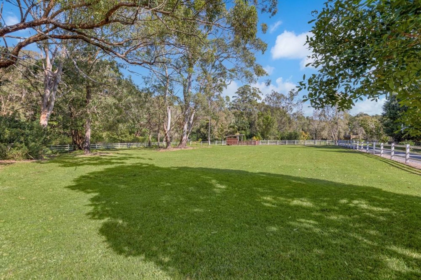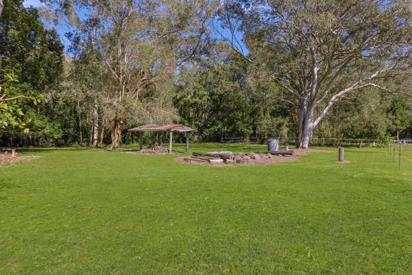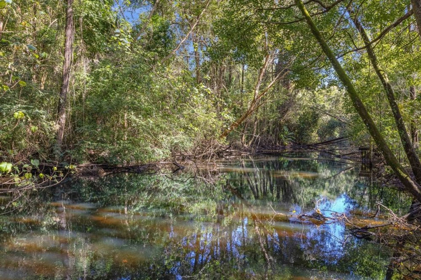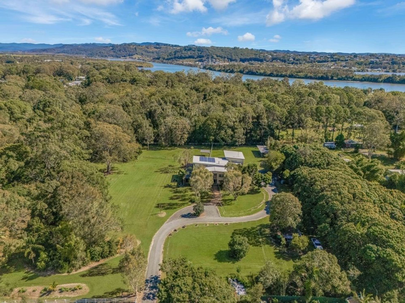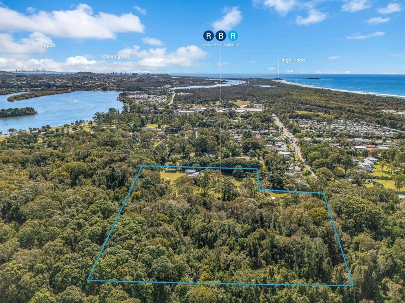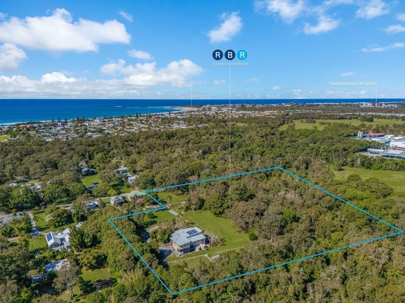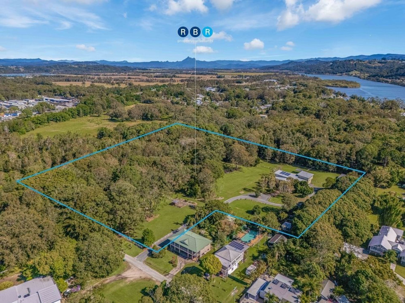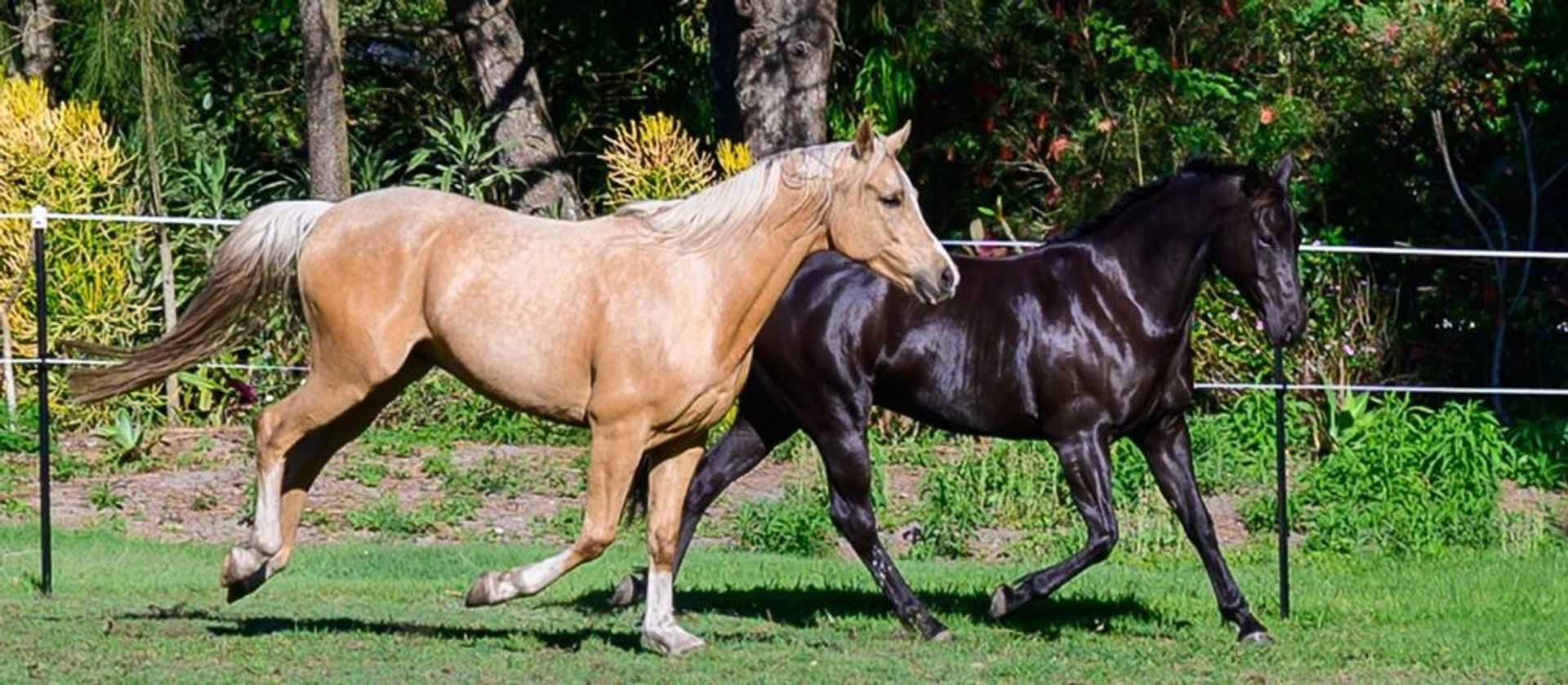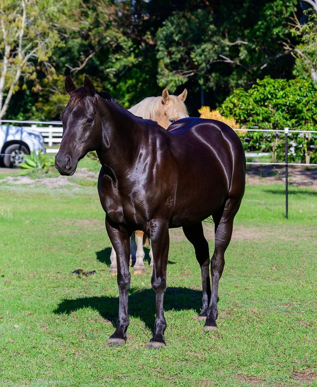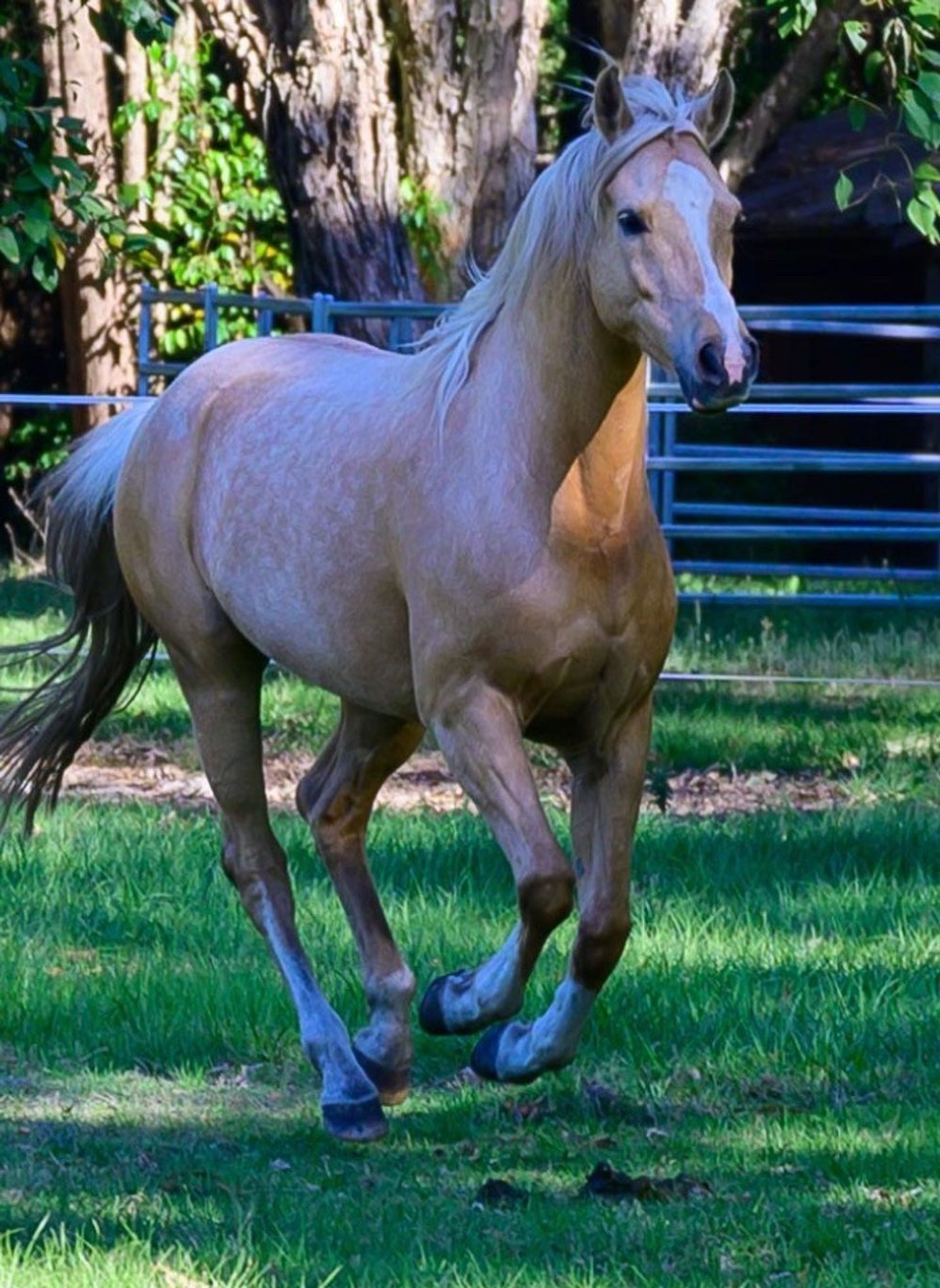
51 Phillip Street Chinderah NSW 2487
7
5
10
Sold
Property ID: 92638
Acres: 8.43
Hectares: 3.41

RBR Property Consultants
4/33 Bay Street TWEED HEADS 2485
Phone: 07 5589 8688
Location
Address : Phillip Street
Suburb : CHINDERAH
State : NEW SOUTH WALES
Postal Code : 2487
Lifestyle Sanctuary on an Idyllic 8.5-Acres by the Beach
Welcome to a truly one-of-a-kind lifestyle sanctuary where grand proportions, sustainable design, and breathtaking natural beauty converge, just 800 metres fr ...
Welcome to a truly one-of-a-kind lifestyle sanctuary where grand proportions, sustainable design, and breathtaking natural beauty converge, just 800 metres from the pristine shores of Dreamtime Beach, one of the few local beaches that allows horse riding. Privately set on almost 8.5 acres of lush rainforest, this extraordinary estate offers the ultimate in coastal-country living, absolute privacy, abundant space, and the convenience of being moments from the sea.
Crafted with 300mm rammed earth walls, the residence blends seamlessly with the surrounding environment. The home exudes warmth and ambience while delivering exceptional thermal and acoustic insulation. Spanning two level sections, the property offers endless potential - ideal for multi-generational families, nature lovers, or horse enthusiasts. It features post and rail fencing, electric fencing, established paddocks, two stables (one timber-built in the front paddock, the other steel in the rear), a round yard, and pasture shelters. A large, flat, cleared area presents the opportunity to construct a full-size dressage arena (STCA) or use it as a level training zone, perfect for flat work. The round yard offers additional space for groundwork and liberty training.
A long driveway winds past the paddocks and stables, leading to the impressive residence where soaring 16 ft ceilings, commercial-grade windows and doors, and select-grade Merbau floors immediately showcase the home's quality craftsmanship and thoughtful design.
At the heart of the home is a generous open-plan living and dining area, where a wood fireplace creates a cosy ambience and stacker doors open to both front and rear entertaining decks. The gourmet kitchen will delight home chefs, appointed with stone benchtops, an island bench, gas cooktop, dishwasher, walk-in pantry with hidden wine cellar, and a servery window to the rear deck for effortless entertaining.
Adding to the home's appeal is a versatile media/library room - ideal for movie nights, quiet study, or a peaceful escape from the main living areas. Whether you're hosting guests or relaxing with family, this flexible space enhances the home's warmth and functionality.
Accommodation in the main residence includes four spacious bedrooms, including a luxurious master suite with ensuite, walk-in wardrobe, and direct access to the expansive deck overlooking the picturesque grounds. The three additional bedrooms all feature built-in robes and ceiling fans, with two offering shared access to a well-appointed bathroom.
In addition, a fully self-contained two-bedroom unit is seamlessly integrated under the same roofline, offering its own kitchen, bathroom, open-plan living area, and private entry, ideal for extended family, Airbnb guests, or long-term rental. A ground-level guest room with its own ensuite provides further flexibility, perfect as a teenager's retreat, home office, or a comfortable space for visiting guests. An additional full bathroom on this level services riders or visitors.
Additional highlights include:
* Multiple decks and alfresco zones offering seamless indoor/outdoor living, with the show-stopping front deck providing an idyllic setting for entertaining, complete with panoramic views across the property
* Outdoor fire pit area - perfect for hosting gatherings under the stars
* Saltwater tidal creek offering tranquil water access
* Chicken coop and hatching facility for sustainable living
* Abundant native birdlife - approximately 130 species spotted on the property
* 8 fenced paddocks - all with access to either mains water or dedicated water tanks
* Round yard and fenced paddocks with pasture shelters
* Flat cleared area suitable for training horses or constructing a full-size dressage arena (STCA)
* Room to rotate grazing pastures to suit active horse management
* Solar system and 3-phase power for energy efficiency
* Town water plus two 25,000L water tanks with advanced filtration system
* Undercover parking for 10+ vehicles, including dedicated bays for caravans, boats, or trucks
* Large multi-purpose workshop with ample space for feed storage, tools, and equipment
Whether you're dreaming of a rainforest retreat, an equestrian haven, or a luxurious family compound, this eco-friendly masterpiece has the space, versatility, and soul to make it your forever home. Properties of this calibre are incredibly rare - contact us today to arrange your inspection.
WHERE TO FROM HERE:
800m to Dreamtime Beach
930m to the Tweed River
1.2 km to Kingscliff Beach
1.3km to the Chinderah Boat Ramp
1.4km to Cubby Bakehouse and Chinderah Tavern
3.3km to Kingscliff's Cafes and Restaurants
4.8km to the Tweed Valley Hospital
5.4km to Tweed City Shopping Centre
10.3km to Gold Coast Domestic and International Airport
10.5km to Coolangatta Beach, Cafés and Restaurants
40 minutes to Byron Bay
120 minutes to Brisbane CBD
THE FINER DETAILS:
Land Size: 8.43 acres
Council Rates: $1,503 per quarter (approximately)
Rental Appraisal: $1,600 - $1,800 per week
For further information or to arrange an inspection, please contact Gavin Keith on 0438 243 441 or Gillian Dawson on 0432 142 480.
This property is being sold as an "Expressions of Interest" with all offers being presented immediately to the owner for consideration and response.
DISCLAIMER
This property is being sold by auction or without a price and therefore a price guide cannot be provided. The website may have filtered the property into a price bracket for website functionality purposes.
The information relating to this property has been obtained by a third-party source, which is believed to be accurate and reliable. RBR Property Consultants has taken every care to ensure this information is as reliable and accurate as possible but may be subject to errors and omissions. RBR gives no guarantee that this information is 100% correct and it is recommended that you consult an advisor to verify any information for any properties.
Read more
Read Less
Property Features
- - 5 Bathrooms
- - 7 Bedrooms
- - 10 Garages

