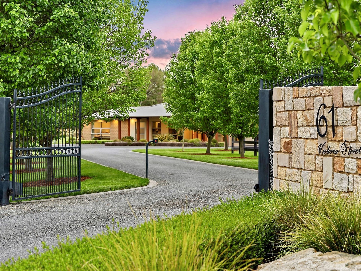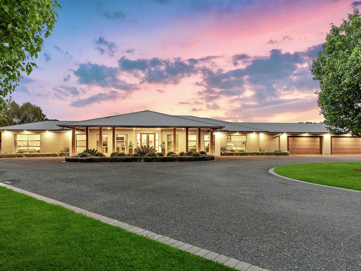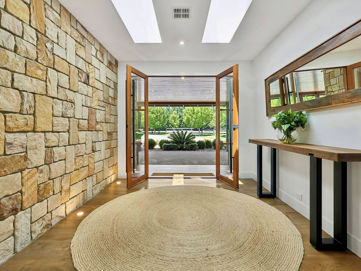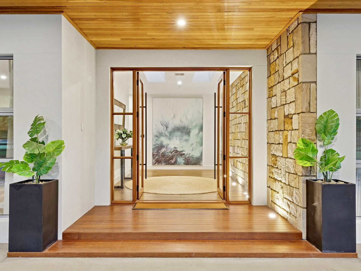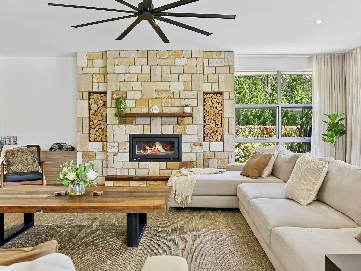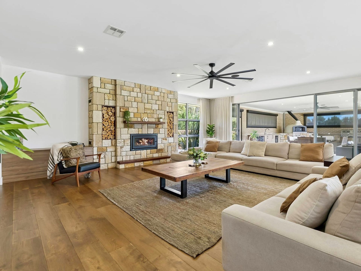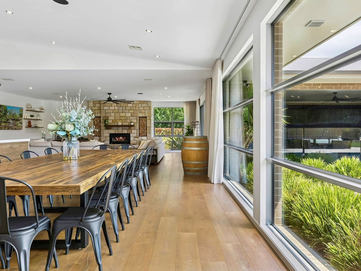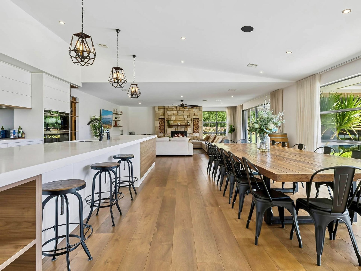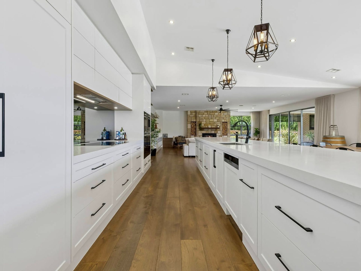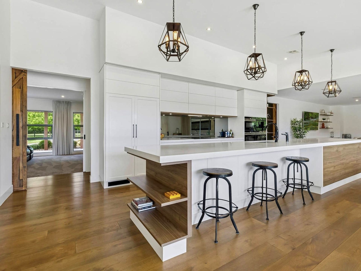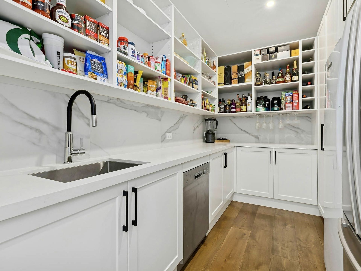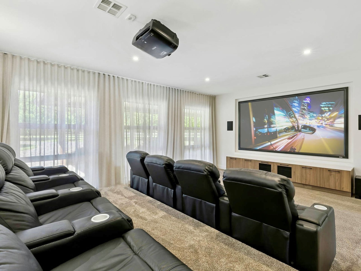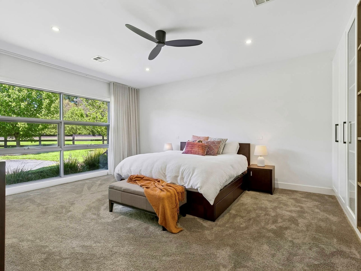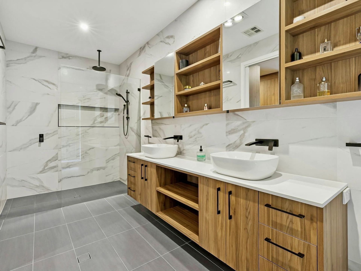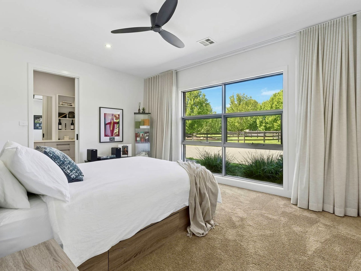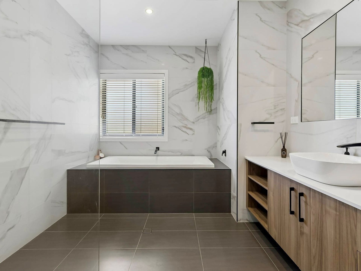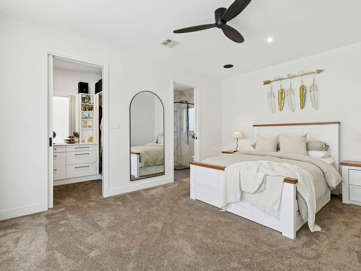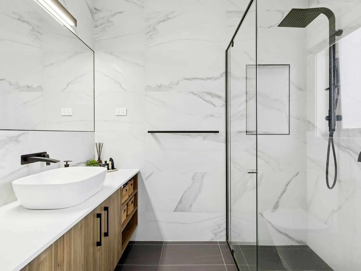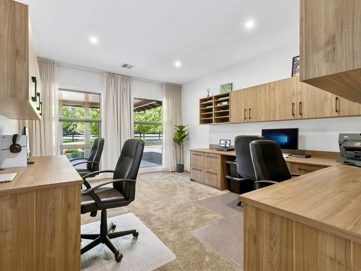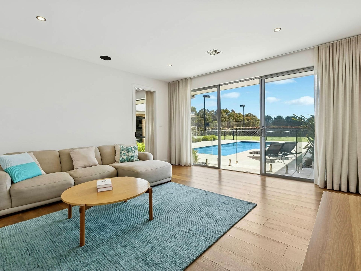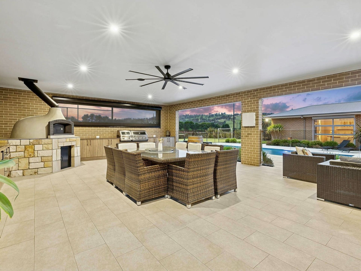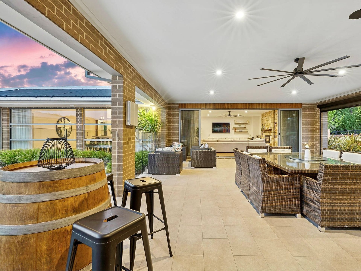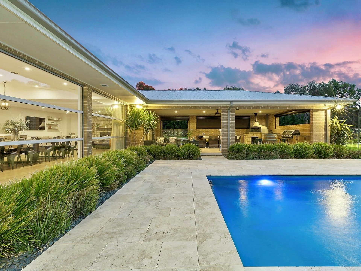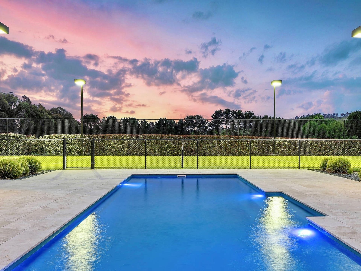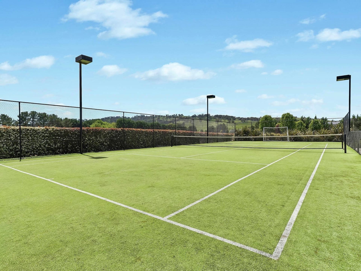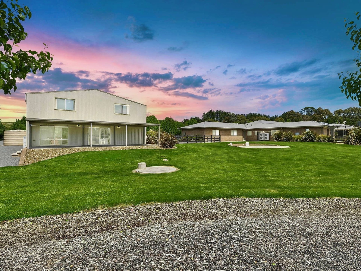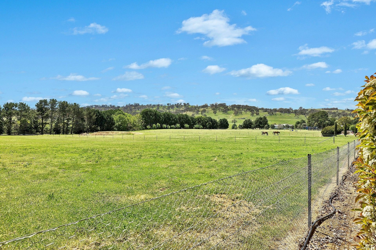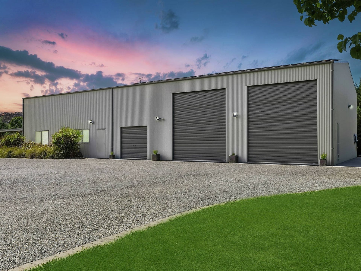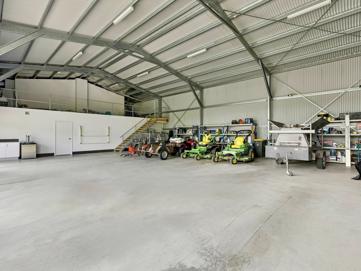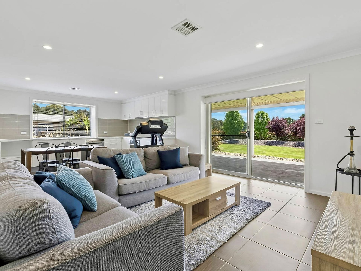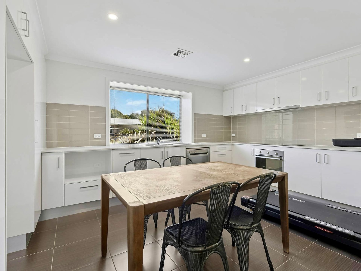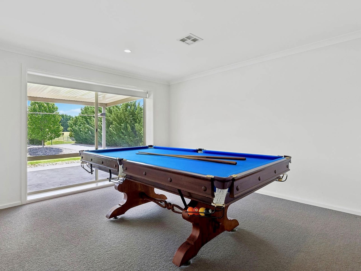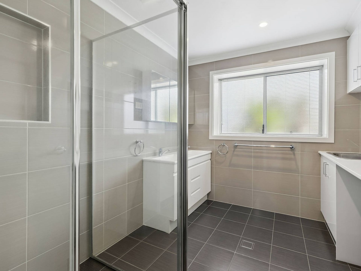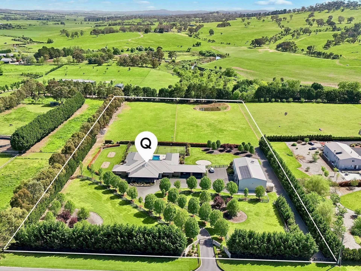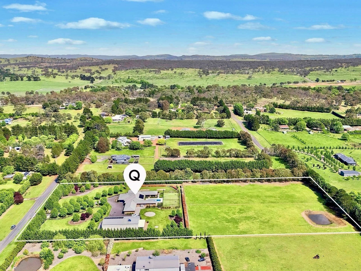
61 Victoria Street Sutton NSW 2620
8
4
14
Sold 18/11/2025
Property ID: 98025
Acres: 6.10
Hectares: 2.47

MARQ Property
Level 1/DKSN, 108/25 Challis Street DICKSON 2602
Phone: 02 6123 8000
Location
Address : Victoria Street
Suburb : SUTTON
State : NEW SOUTH WALES
Postal Code : 2620
SOLD by Justin Taylor & Jonah Anthony
Set amid 6 serene Acres on the prestigious Victoria Street, this builder's own masterpiece is a celebration of craftsmanship, luxury, and lifestyle. Blending ti ...
Set amid 6 serene Acres on the prestigious Victoria Street, this builder's own masterpiece is a celebration of craftsmanship, luxury, and lifestyle. Blending timeless rural charm with cutting edge sophistication, 61 Victoria Street delivers a standard of living rarely seen in the region.
Designed with grand proportions and finished to the highest calibre, the main residence, accompanying a second dwelling, and expansive shedding combine to offer a total of over 1,075sqm under roof – the ultimate family estate, multi-generational haven, or rural retreat within 25 minutes of Canberra's CBD.
THE MAIN RESIDENCE:- (704 sqm under roofline) - Architectural Elegance with Country Soul
A striking stone entry wall and covered drive-through portico set the tone for what lies within - a warm, contemporary home defined by natural textures, seamless functionality, and luxurious detail.
- 4 large bedrooms plus a home office, rumpus, and theatre room with surround sound
- Automated front gate with camera security system
- Covered drive through front portico
- Grand master retreat with designer ensuite featuring full sized bath and dual vanities
- Multiple living areas flowing effortlessly to an expansive alfresco and poolside entertaining zone
- Chef's kitchen with butler's pantry
- Induction cooktop
- Siemens appliances, triple ovens, built-in coffee machine
- Billi tap for instant chilled or boiling water
- Siemens Integrated dishwasher / fridge freezer
- Additional dishwasher in butler's pantry
- Outdoor kitchenette, sink, electric oven
- 2 x Bar fridges
- Woodfire built in pizza oven
- Stone feature fireplace with dual internal/external firewood box
- Integrated Crestron Pyng home audio system throughout
- Hydronic heating, RC/AC, and ceiling fans in every room
- Double glazed windows ensuring comfort and energy efficiency
- Drying cupboard, ample storage, and oversized laundry
- 452.80 sqm of internal living area
- 106.10 sqm 4 car garage
- 64.50 sqm Portico
- 80.50 sqm Alfresco
- 703.90 sqm under roofline
Outdoors, every inch has been designed for both beauty and practicality - from the landscaped pine lined perimeter ensuring total privacy to the 11m x 4m solar heated saltwater pool, full sized tennis court, woodfired pizza oven, dual in-built BBQ's and kitchenette for unforgettable gatherings under the Sutton stars.
THE SECOND RESIDENCE: - (371sqm under roofline) - Versatility Meets Comfort
Perfectly positioned for privacy, the fully self contained second home provides an array of options - ideal for multi-generational living, Airbnb, rental income, or visiting guests.
- Four bedrooms (or three plus office) with ceiling fans
- Modern kitchen with dishwasher, oven, and cooktop
- Combined laundry and bathroom
- Reverse-cycle heating and cooling
- Covered alfresco area for relaxed entertaining
- Roof mounted solar panels (5kw with 10kw inverter) saves you $$$$
- 183.50sqm shed with mezzanine storage and space for up to 10 cars
- 187.72 of internal living area
- 371.22 sqm under roofline
- Total under roof of both residences: 1075.12sqm
THE ESTATE: - Exceptional Infrastructure, Effortless Living
- Bore producing approx. 3,500L/hour
- 120,000L concrete water tank + 20,000L shed tank
- Automatic irrigation system across landscaped grounds
- Envirocycle wastewater system
- Firewood storage, barn doors, and secure automated entry
- 4 car garage attached to main home plus extensive 10 car additional parking
- NBN connected for ultra-fast internet
At a Glance
- Two north facing homes on 6.1 Acres (2.47 Ha, 24,701sqm)
- 8 bedrooms in total
- 4 bathrooms in total
- 14 Car accommodation plus abundance of additional parking space
- 2 kitchens + additional kitchenette in Alfresco
- 2 laundries
- 2 rumpus' + home office + home theatre
- Total living area: 640.52sqm (Internal only)
- Alfresco/porch: 145.00sqm
- Garages combined: 289.60sqm
- Total area under roof: 1,075.12sqm
- U.V. $1,460,000 (2025)
- Rates: $694.37 per quarter ($2777.49 per annum)
Great location:
- 2 min to Sutton Primary School
- 2 min to Sutton Bakery
- 3 min to Sutton Post Office
- 8 min to Eagle Hawk Hotel
- 18 min to Dickson
- 20 min to Burgmann Anglican School
- 21 min to Gungahlin Town Centre
- 21 min to Gungahlin College
- 23 min to Braddon
- 23 min to Canberra Airport
- 25 min to Canberra CBD
- 2 hrs to Malua Bay
- 2 hrs 44 min to Sydney
The Perfect Balance of Luxury and Lifestyle
If you've been searching for an architectural statement with the soul of country living - a property that redefines what it means to live large, live beautifully, and live connected - your dream home awaits at 61 Victoria Street, Sutton.
Disclaimer: Whilst all care has been taken to ensure accuracy, the information contained herein is approximate and subject to change. MARQ Property accepts no responsibility for errors or omissions. Interested parties should conduct their own investigations.
Read more
Read Less
Property Features
- - 4 Bathrooms
- - 8 Bedrooms
- - 14 Garages

